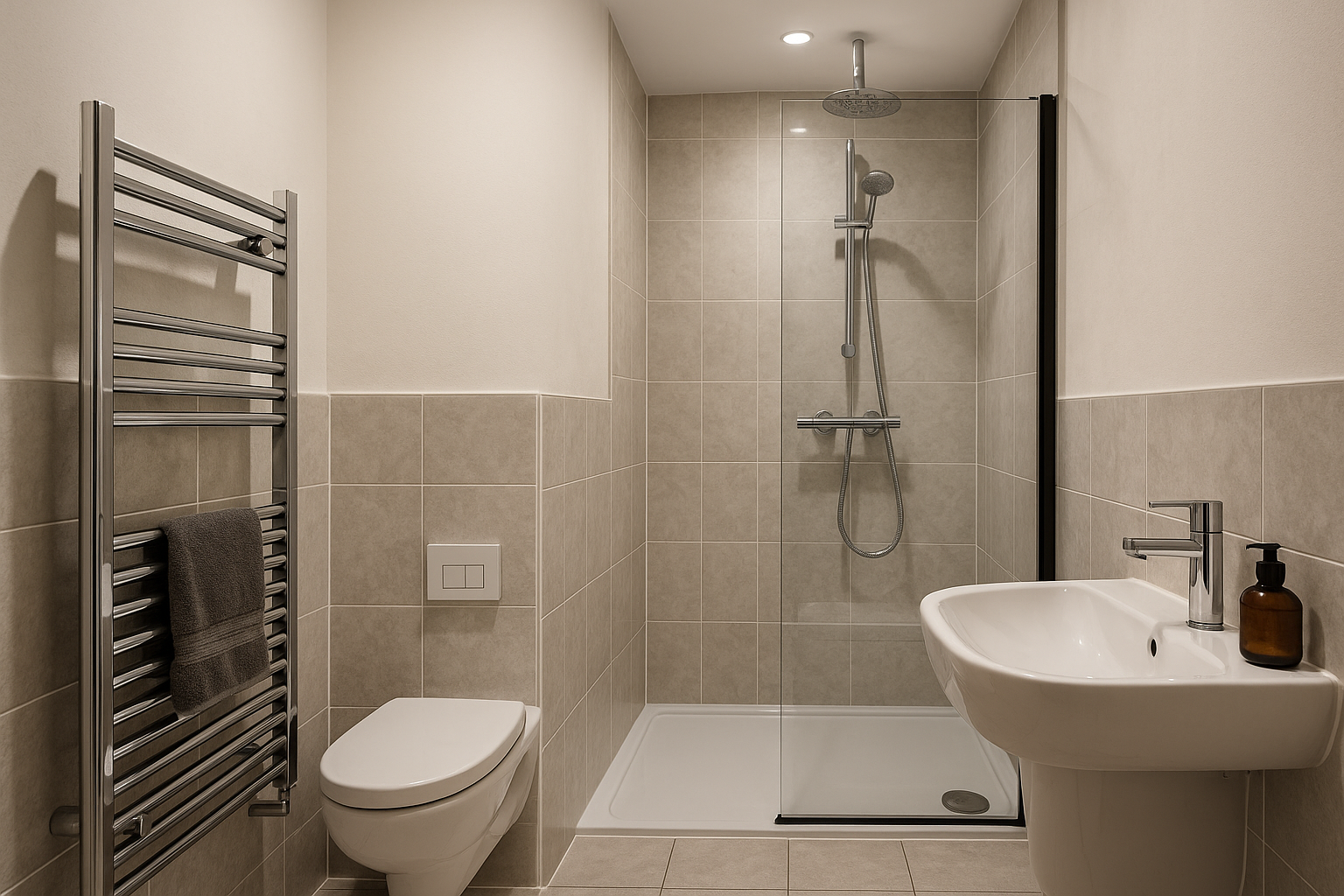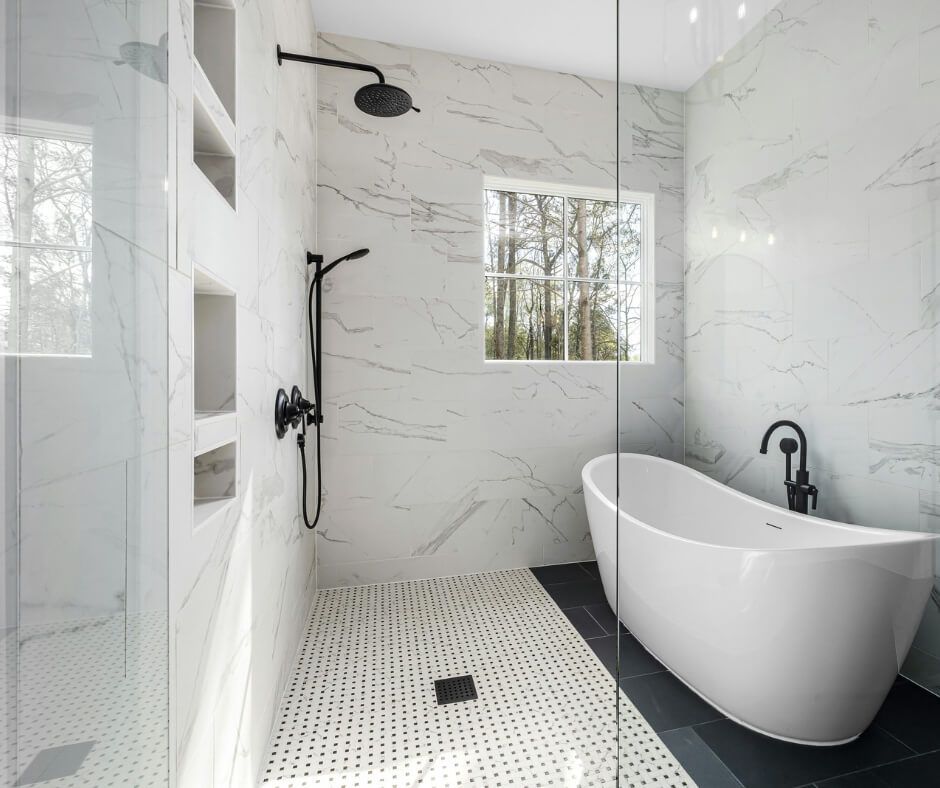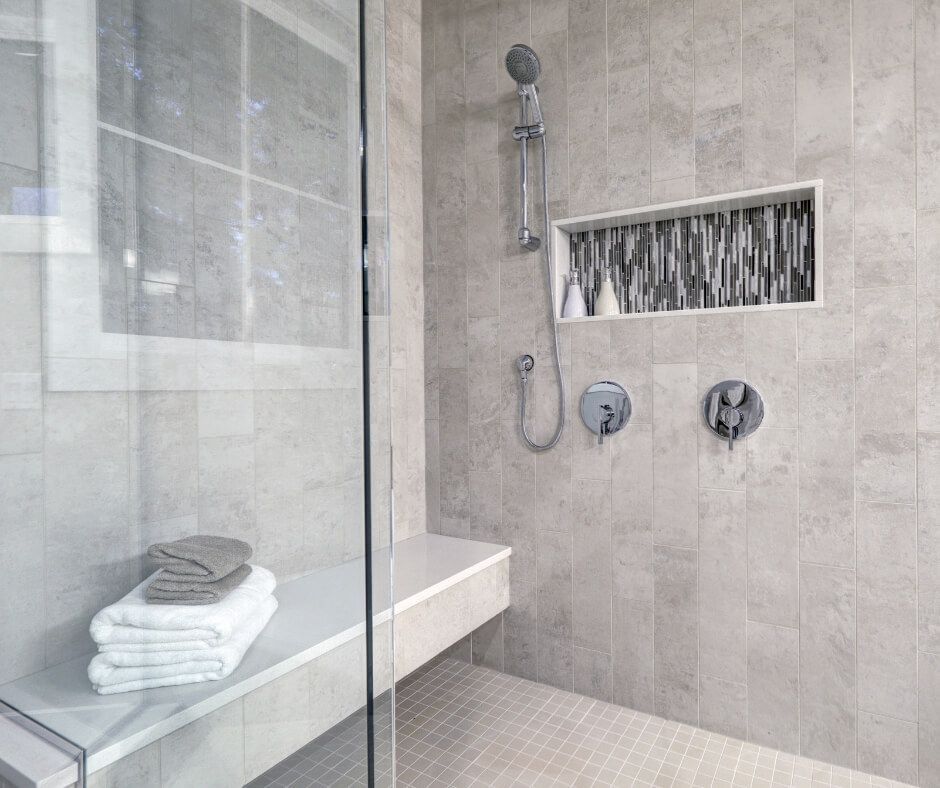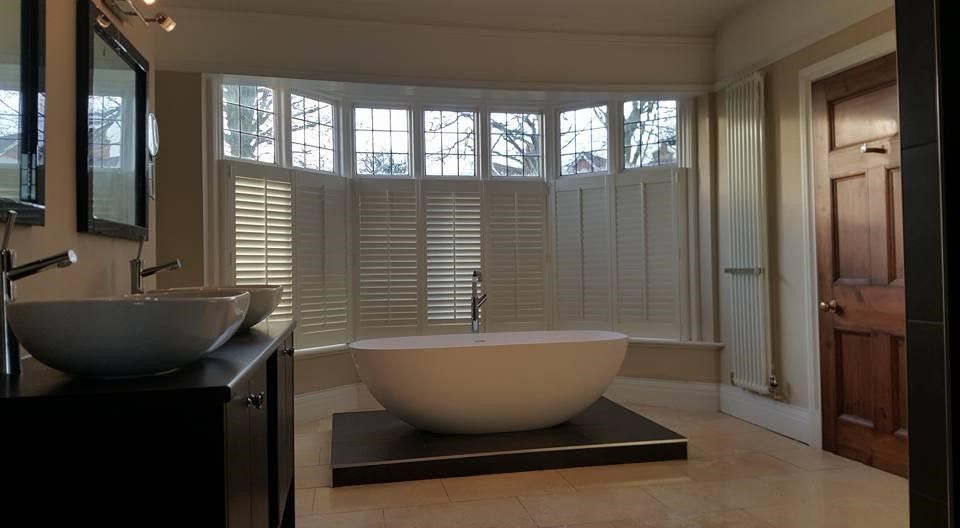Designing a small bathroom can feel like a puzzle. Every inch of bathroom space matters, and it can be tricky to strike the right balance between style, functionality, and comfort. One of the smartest ways to save space and completely transform a compact bathroom is by incorporating a walk-in shower. Unlike traditional shower tub combos or bulky shower cubicles, walk-in showers are open, versatile, and designed to give the illusion of more room.
At Fradleys, we specialise in helping homeowners completely transform tight spaces with clever bathroom design. With the right shower layout, tiles, and storage space, a walk-in shower can become both a focal point and a practical solution. In this blog, we’ll share expert shower ideas and tips on how to maximise space with walk-in shower designs for small bathrooms.

Why Walk-In Showers Are Perfect for Small Bathrooms
Walk-in showers are a popular choice for all kinds of bathrooms, but they’re particularly beneficial in compact bathrooms. Here’s why:
- They save space: By eliminating bulky shower enclosures or a standard shower door, a walk-in shower opens up valuable floor space.
- They’re accessible: With a low-profile shower tray or level shower floor, they suit all ages and abilities. Adding features like grab bars or a shower bench makes them even more user-friendly.
- They increase natural light: Clear glass shower doors or frameless glass panels allow light to flow across the bathroom area, bouncing off light colours and glossy tiles for an open and airy feel.
- They enhance style and value: A modern aesthetic with frameless glass doors or a glass enclosure adds elegance and appeals to buyers.
A well-designed walk-in shower doesn’t just create ample space in small bathrooms - it offers a stunning walk into a spa-like retreat.
Design Tips to Maximise Space
1. Choose a Frameless Glass Panel
A frameless glass shower door or panel removes visual barriers, creating an open and airy feel that makes compact bathrooms look larger. Unlike a shower curtain or standard shower door, frameless glass panels highlight the shower area while letting natural light bounce around the room.
2. Opt for Corner Placement
A corner shower is one of the best ways to free up floor space in a tight space. Installing a corner shower or alcove shower allows more room for a vanity unit or storage space. Angled corner showers also work well with a sloped ceiling or awkward shower layout.
3. Use Large Tiles for a Seamless Look
Large-format shower tiles or porcelain tiles create fewer grout lines, visually expanding the bathroom area. Choosing neutral marble tiles, natural stone tiles, or light colours such as white and beige enhances space efficiency. Adding subtle tile patterns can bring visual interest without overwhelming a compact bathroom.
Pairing large-format tiles with frameless glass doors and glass walls gives a modern aesthetic and creates a sense of ample space.
4. Incorporate Built-In Storage
Clutter reduces space efficiency in small bathrooms. Adding shower niches or wall niches within the shower wall provides discreet storage for shower essentials and shower necessities. These niches keep the shower area tidy and stylish, unlike bulky storage caddies that crowd an enclosed space.
5. Go Minimal with Fixtures
A minimalist design works best in small spaces. Slimline shower heads, concealed valves, and frameless glass doors reduce clutter and highlight a modern aesthetic. Pair with finishes like chrome, matte black, or brushed brass for a sleek look.
Clever Additions to Enhance Small Bathrooms
- Sliding doors: Perfect when there’s not enough wall space for an outward-swinging door.
- Underfloor heating: Eliminates radiators, freeing up wall space and improving space efficiency.
- Mirrors and roof windows: Reflect and bring in natural light, making compact bathrooms appear larger.
- Floating vanity unit: Leaves floor tiles visible beneath, creating an illusion of more room.
- Shower bench: Adds comfort while doubling as storage space for shower necessities.
Real-Life Transformations with Fradleys Bathrooms
One recent project involved a compact bathroom with a dated shower enclosure. By replacing it with a corner shower featuring a frameless glass shower door, neutral marble tiles, and a floating vanity unit, the room felt twice as large. The new shower layout maximised showering space while the glass enclosure allowed natural light to flood the bathroom area.
Every bathroom is different, which is why we tailor shower designs to suit your personal style, layout, and storage space needs. Whether you want the sleek look of wet rooms, the elegance of natural stone tiles, or the practicality of shower niches, we ensure your project is designed to completely transform your compact bathroom.
Common Mistakes to Avoid in Small Bathroom Design
- Overcrowding with bulky furniture reduces space efficiency.
- Choosing dark tiles can shrink small spaces - opt for light colours, porcelain tiles, or glossy tiles to reflect light.
- Poor ventilation damages shower walls and shower tiles - install a good extractor.
- Ignoring storage space results in clutter, undermining the clean look of a walk-in shower.
Transform Your Small Bathroom with a Walk-In Shower
A well-designed walk-in shower is the perfect way to maximise bathroom space and create a modern aesthetic in small bathrooms. By combining frameless glass panels, large-format tiles, shower niches, and clever shower layouts, you can make even a tight space feel luxurious. Adding elements like roof windows, sliding doors, or a shower bench can enhance comfort while maintaining space efficiency.
At Fradleys, we specialise in bespoke shower designs that not only save space but also reflect your personal style. Whether you’re upgrading from a traditional shower tub combo or redesigning a compact bathroom, our team can guide you from planning to installation.
Ready to start your project? Book a design consultation with Fradleys today and see how the right walk-in shower ideas can completely transform your home.



